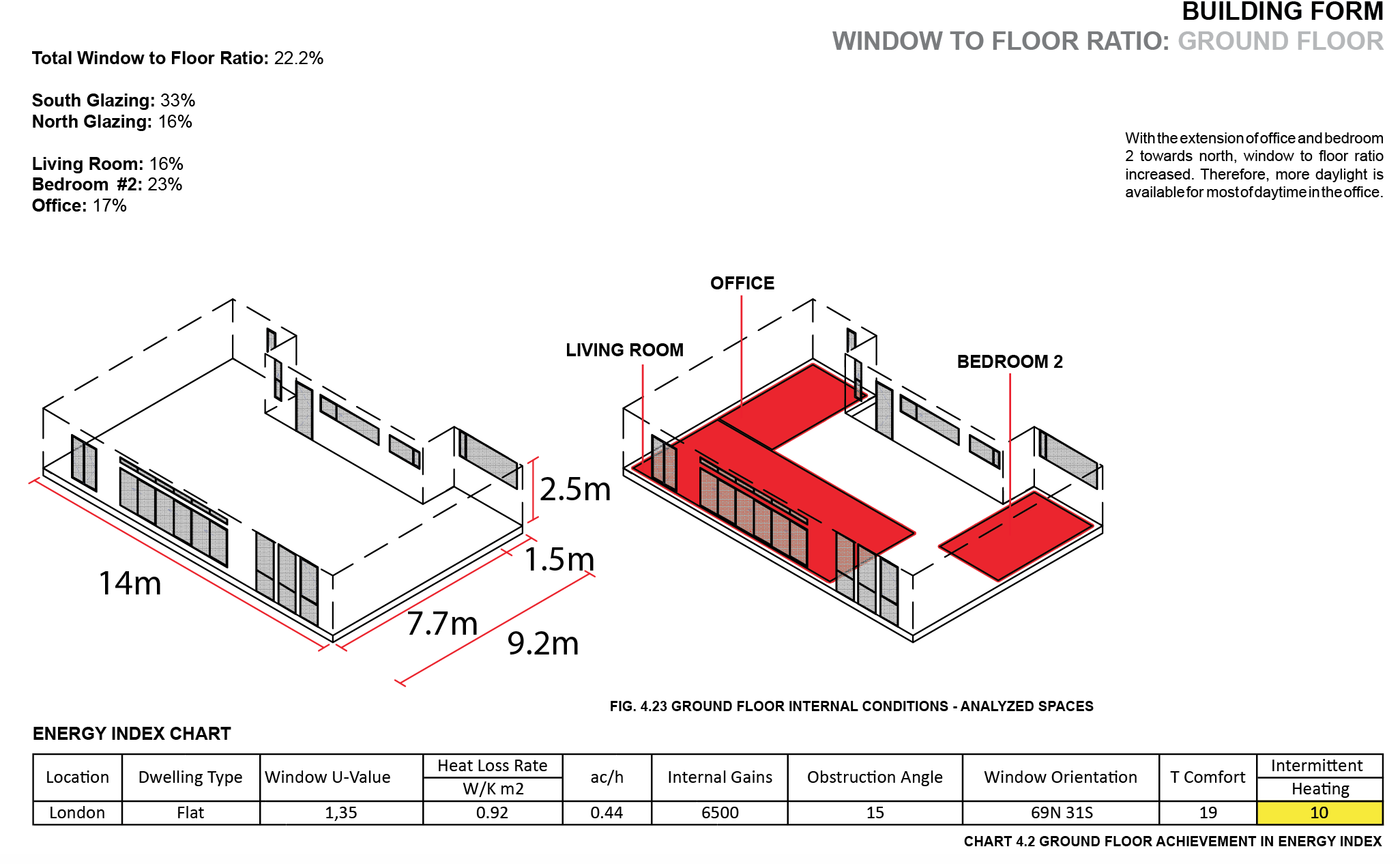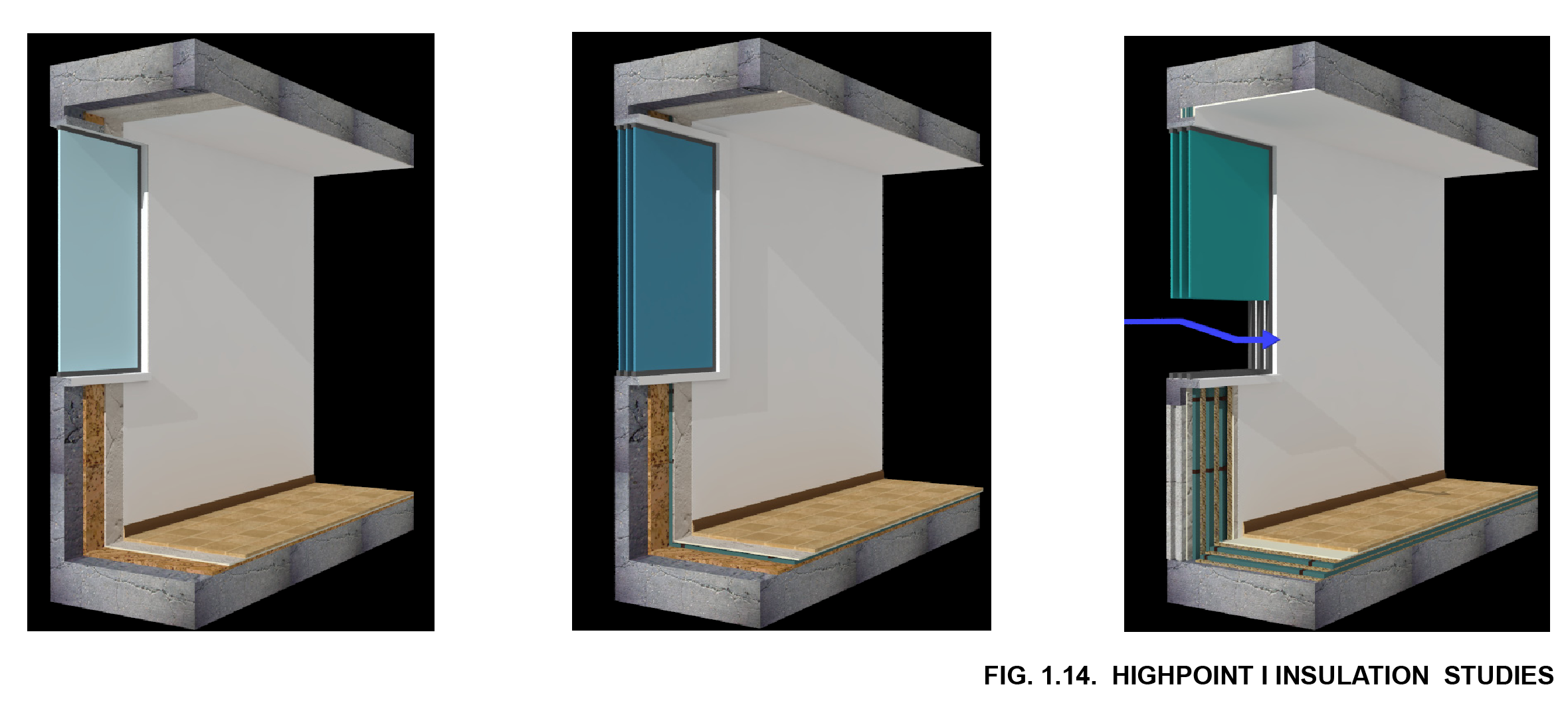HIGHPOINT HOUSING DESIGN , LONDON UK
















Location_London, Turkey
Status_Concept Project
School_ AA London School Of Architecture
BUILDING PHYSICS ANALYSIS
The famous 60s social housing project Highpoint was originally built as a highrise residential block. We transformed the building by distributing the building block into smaller units around the site. This way courtyard outdoor spaces were created for community. Linear circulation spaces were placed between the solid residential blocks. The corridors has a flexible facade which could be opened up in summer for natural ventilation.
The design was tested with series of environmental analysis. Daylight studies were carried out for the placement of transparent elements, while the location of blocks on masterplan was determined through temperature and wind analysis.