

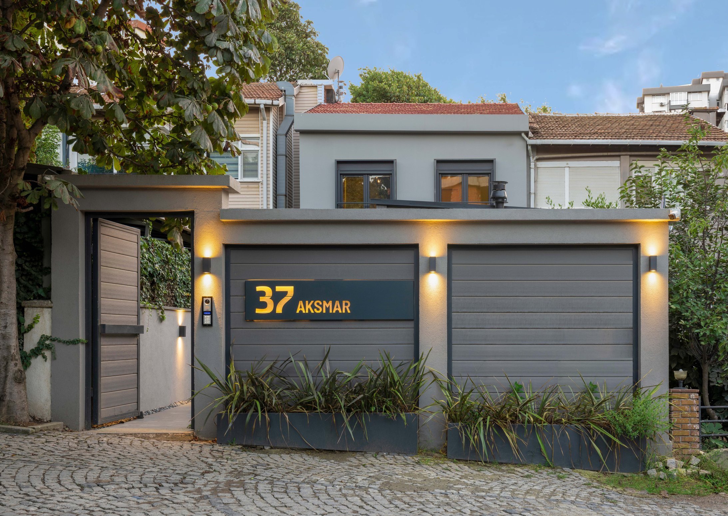



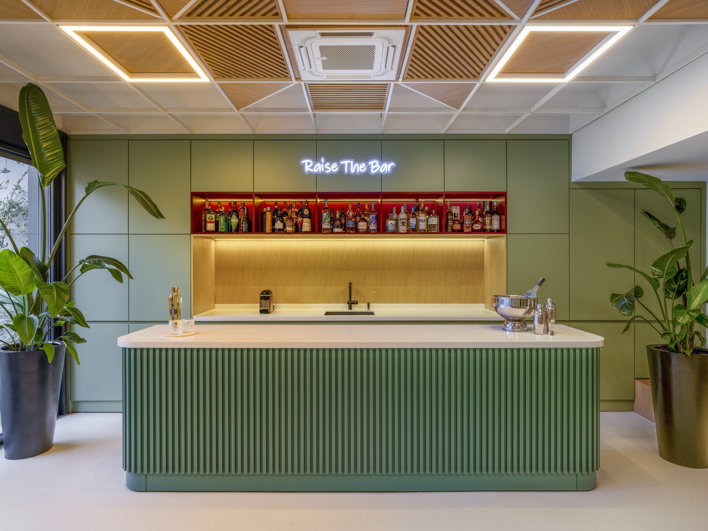
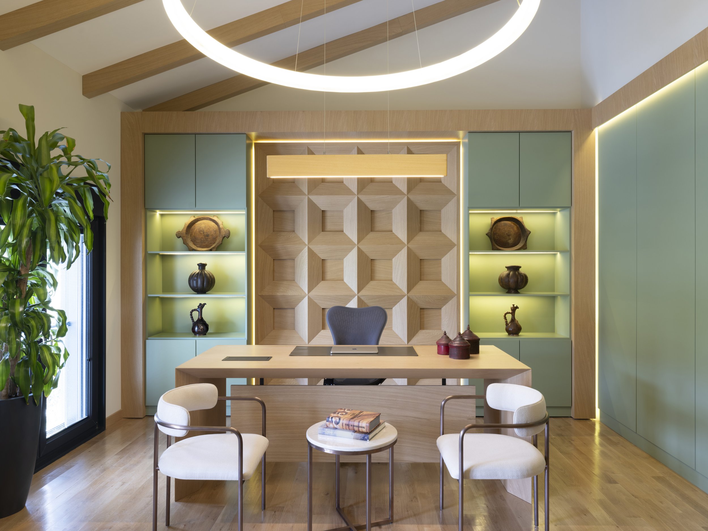
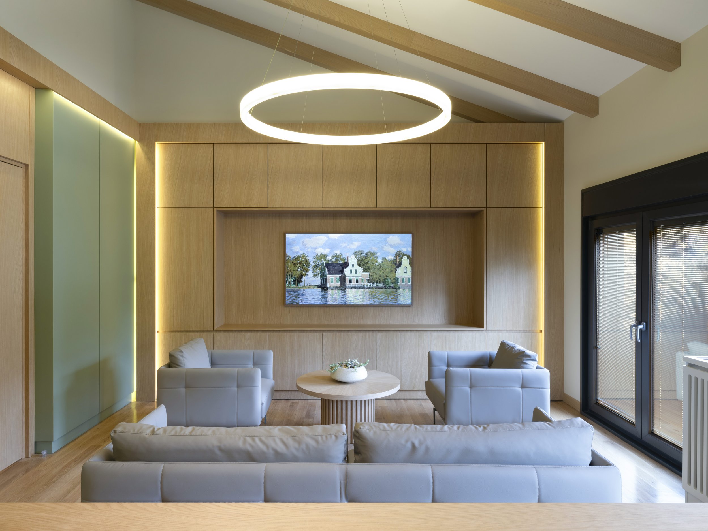
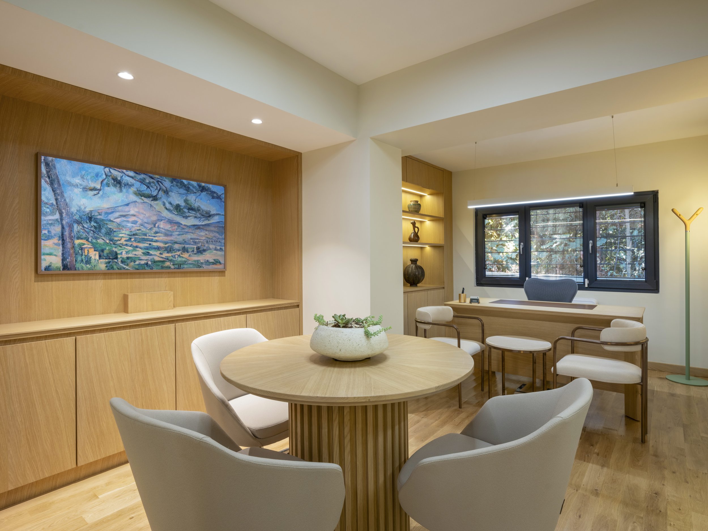
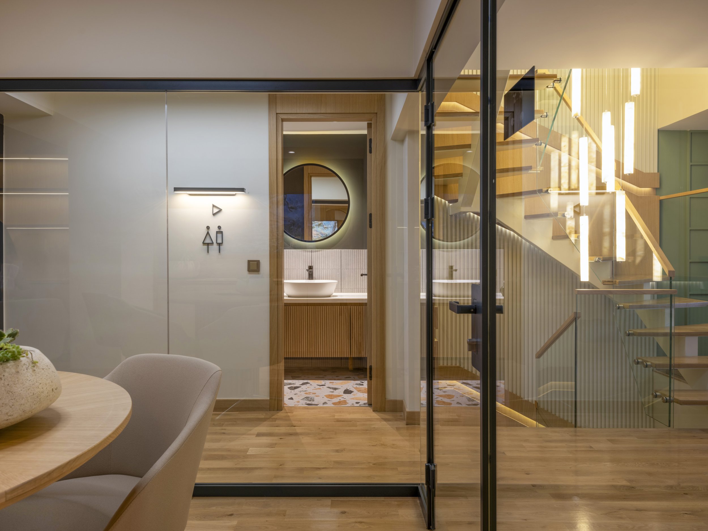

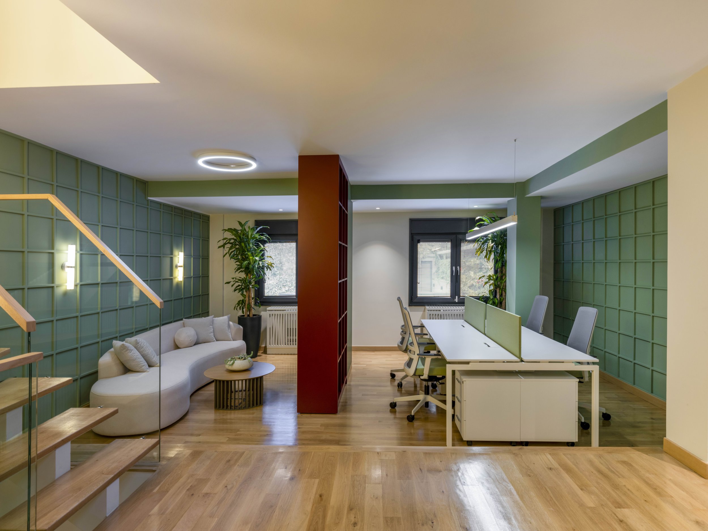
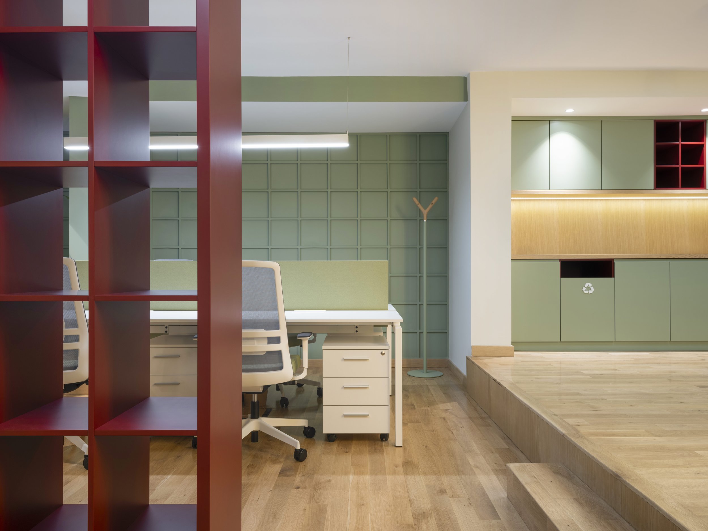
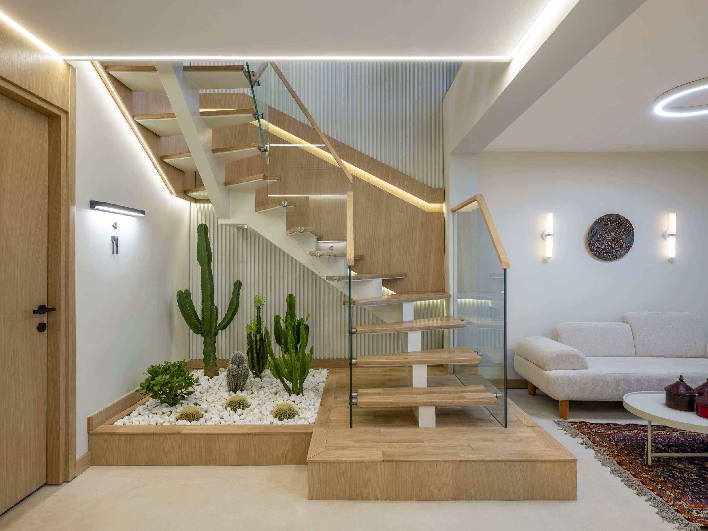
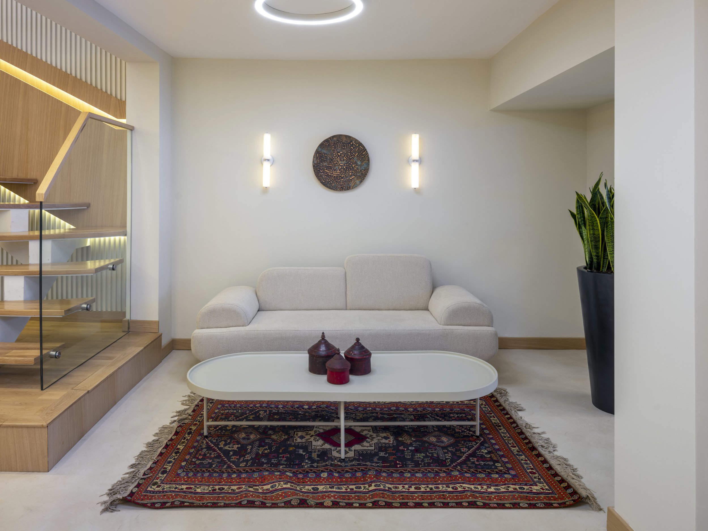
AKSMAR Offıce Head Quarters
📍 Istanbul, Turkey
👥 Team: Ece Çakır Aidan, Nida Ataman, Ceren Özer, Abdoun Jokhadar
📷 Photography: Emre Dörter @emredorter
Aksmar HQ reflects a thoughtful approach to adaptive reuse, transforming a 1970s modernist residential building into a contemporary, flexible workspace. With a focus on structural resilience, spatial efficiency, and material refinement, the project balances functionality with warmth, creating an environment that supports both productivity and comfort.
Structural Reinforcement & Earthquake Resilience
Given Istanbul's seismic conditions, reinforcing the existing structure was a key priority. By introducing a new steel framework, including carefully placed columns and beams, we aimed to improve the building’s lateral stability and seismic resistance while maintaining its original character. These additions help distribute structural loads more effectively, reducing movement during an earthquake and allowing for a more open, adaptable interior layout. The integration of steel elements was done with minimal disruption to the existing structure, ensuring a seamless blend between old and new.
Landscape Reconfiguration & Integrated Storage
The site’s natural slope was reorganized to make better use of the available space, introducing discreet storage areas beneath the landscape garden. By subtly adjusting the terrain, we were able to create a practical storage solution without compromising the functionality or aesthetics of the outdoor space. This allowed for an efficient use of the site while maintaining a strong connection between the architecture and its surroundings.
Project Management & Execution
As CAS, we took an active role in both design and construction management, ensuring a smooth process from concept to completion. We oversaw site coordination, procurement, and budget management, following through BOQ and purchasing processes to maintain quality and efficiency. Additionally, we worked closely on shop drawings, material selection, and the fabrication of custom woodwork and furniture, ensuring that every detail aligned with the project’s overall vision.
Aksmar HQ is the result of a collaborative effort, where careful planning and craftsmanship came together to enhance the building’s potential. The project prioritizes structural safety, adaptability, and a refined material palette, creating a workplace that is both functional and inviting.