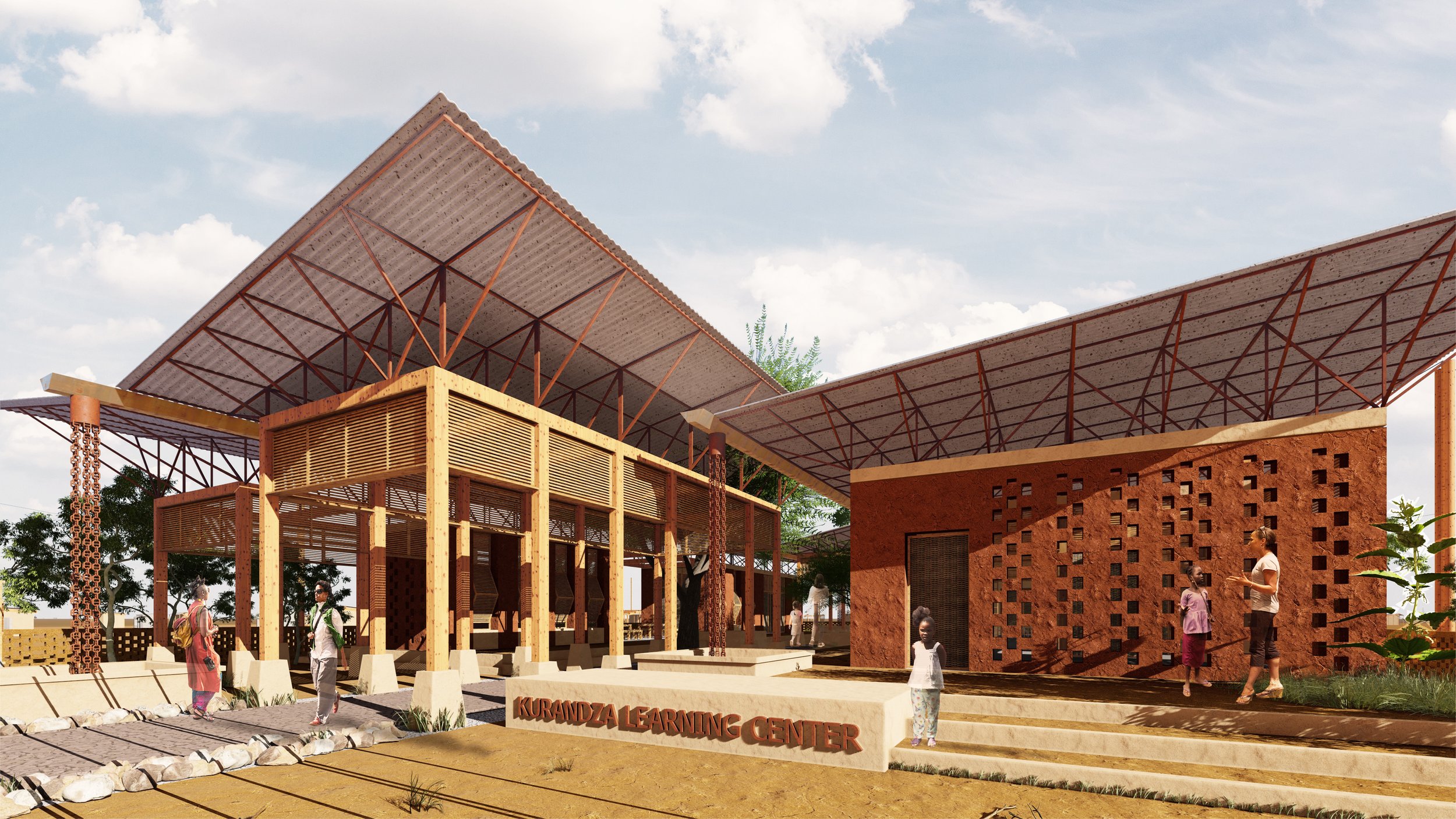










COMMUNITY Learning Center – Mozambique
📍 Location: Chivonguene, Mozambique
📐 Usable Area: 2,100 m²
🏗 Status: Competition
👥 Project Team: Ece Çakır Aidan, Matthew Aidan, Nida Ataman, Gizem Kadioglu
Our proposal for the Adaptive Learning Center in Mozambique is shaped by three key principles: flexibility, locality, and environmental preservation. Designed to seamlessly integrate with its natural surroundings, the project prioritizes sustainability, climate responsiveness, and modular adaptability to accommodate evolving educational needs.
Site Integration & Environmental Preservation
A deep respect for the existing landscape guided our approach. Instead of imposing on the natural environment, the design weaves itself around the existing Canhoeiro tree and other mature trees on-site, ensuring their preservation while using them to create shaded outdoor learning areas. A wooden colonnade on the north-south axis acts as a unifying spine, leading from the entrance to the central Canhoeiro tree, reinforcing a strong connection between built and natural spaces.
Adaptive Learning Spaces
Flexibility is at the core of our educational vision. Instead of rigid, fixed classrooms, we introduced movable wooden panels that allow spaces to expand or contract based on need. This ensures that classrooms are not confined to specific dimensions but instead adapt dynamically to accommodate different teaching methods, workshops, and community gatherings. The three-meter-wide transitional spaces further enhance this adaptability, functioning as extensions of classrooms, breakout spaces, or additional learning zones.
Climate-Responsive Architecture
The design is passive and climate-conscious, addressing Mozambique’s extreme weather conditions:
Large, sloped tin roofs (30° incline) with metal gutters direct rainwater into collection wells, ensuring sustainable water management. Water is then circulated via pools and underground reserves for irrigation and on-site use.
Photovoltaic panels provide renewable energy, reducing reliance on external electricity sources.
Perforated walls, operable wood, and dried grass shutters allow for natural ventilation, maintaining cool interiors even on the hottest days. During storms, all openings can be securely shut, while the lightweight roof structure is designed to allow strong winds to pass through without damaging the buildings.
Community & Sustainable Living
Education extends beyond classrooms into community-centered learning and self-sufficiency:
A large wood-fired oven connects indoor and outdoor kitchens, supporting communal meals and culinary education.
The outdoor eating area and playground are sheltered, ensuring usability in all weather conditions.
A garden, orchard, and chicken coop placed around the Canhoeiro tree provide hands-on agricultural education, irrigated using collected rainwater.
The childcare room opens directly to the garden, offering young children a safe, engaging learning environment.
Modular furniture further enhances adaptability within indoor spaces, allowing reconfiguration for different learning activities.
Phased Construction & Multipurpose Spaces
The project is designed to grow in phases, allowing the community to utilize the spaces from the start while keeping expansion cost-efficient:
Phase 1: The additional two classrooms will exist as only a structural frame and footprint, serving as open multipurpose spaces until enclosed at a later stage.
Phase 2: When fully built, classrooms can be reconfigured into a large seminar room, maximizing spatial flexibility.
Sustainable Construction & Flood Resilience
The project employs locally sourced, low-impact materials to ensure affordability, durability, and environmental sensitivity:
Superadobe foundations provide a stable base and insulation while being cost-effective and earthquake-resistant.
A 60cm raised floor mitigates flood risks, with integrated water collection pools preventing surface water buildup.
Adobe clay bricks, produced on-site, form the walls, reducing transportation emissions and embracing vernacular building traditions.
A Learning Space for the Future
This holistic and adaptable design envisions an educational space that evolves with its users. By combining climate-sensitive strategies, flexible spaces, and strong community integration, the project creates a sustainable, resilient, and inspiring environment—one that not only meets the needs of today but is adaptable for the generations to come.
