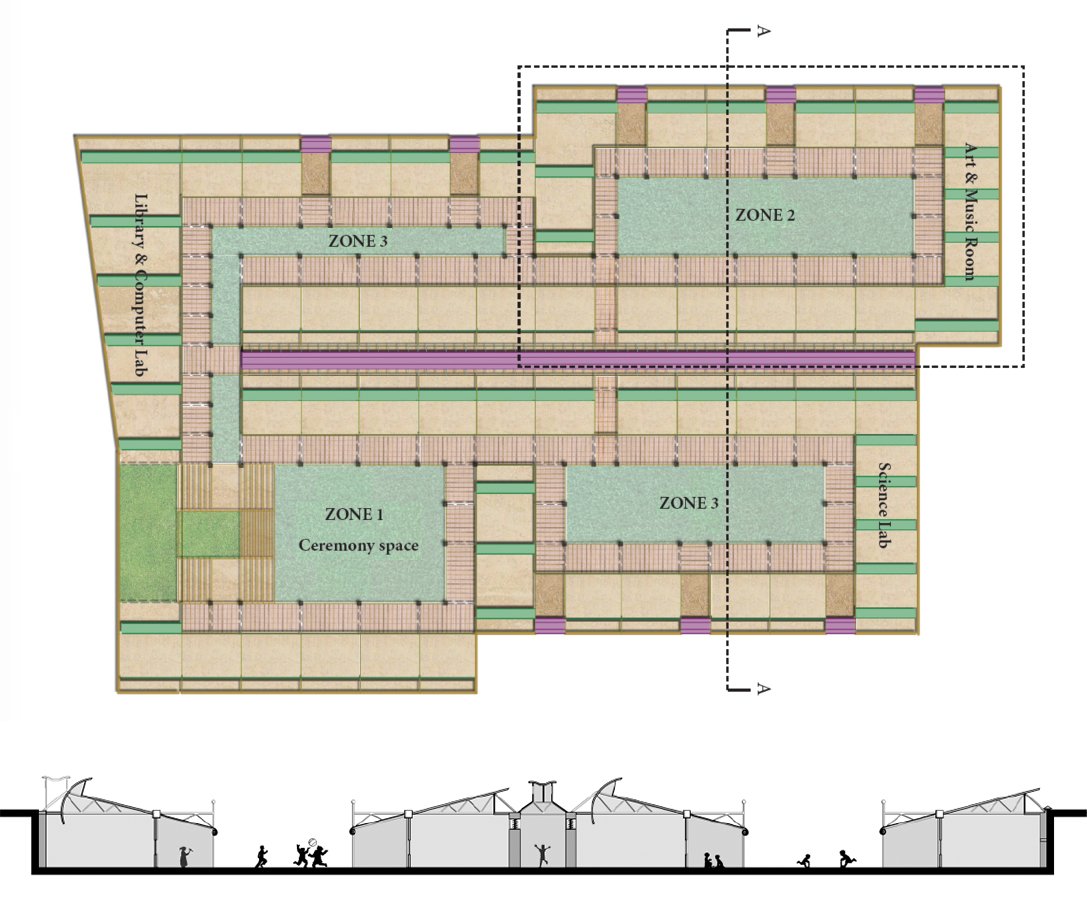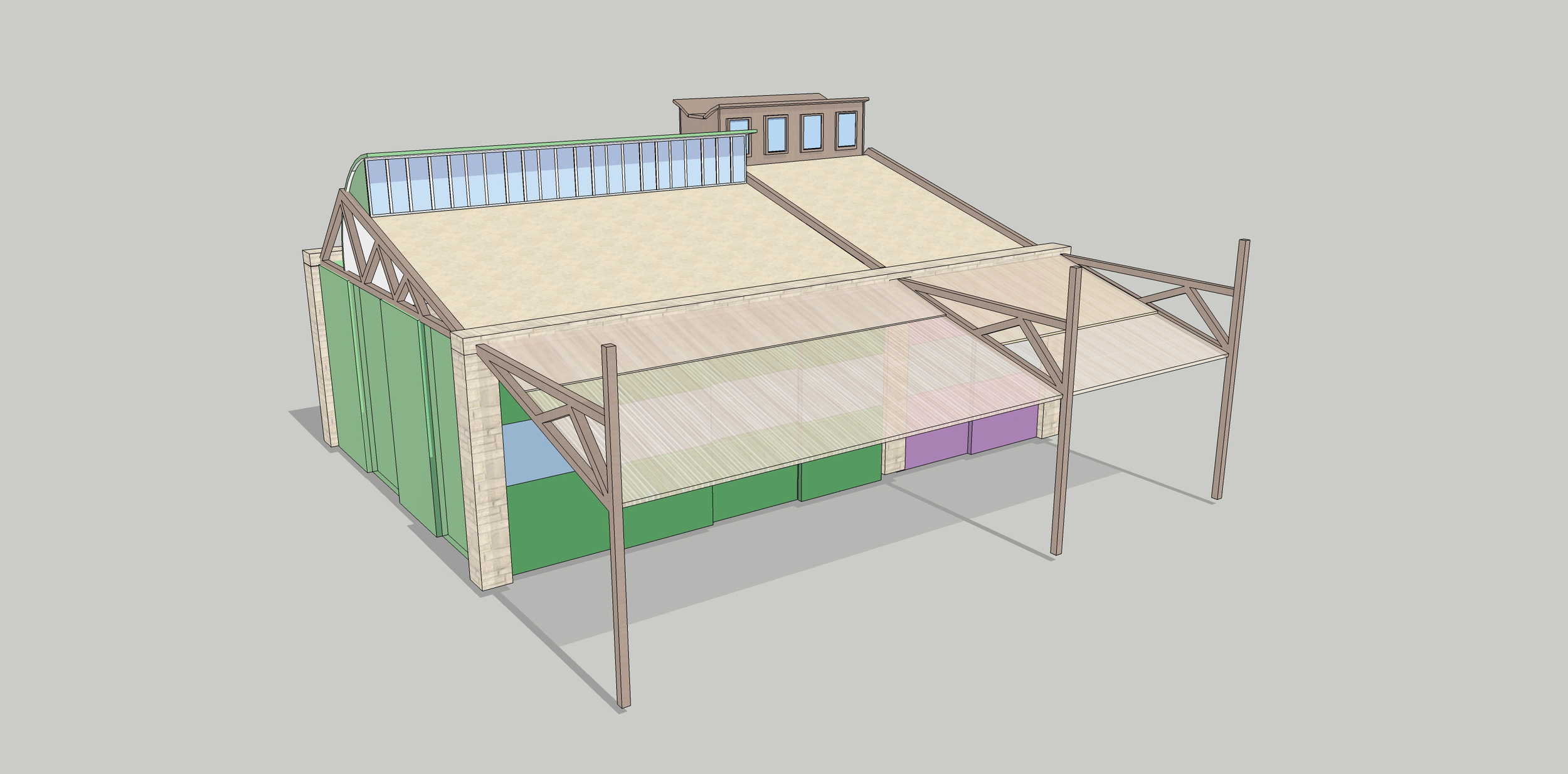









Adaptive School Environments – Mardin Vernacular Architecture & Building Physics Analysis
📍 Mardin, Turkey
🏗 Status: Concept Project / Dissertation
🏫 School: AA London School of Architecture
This research explores the potential of integrating vernacular architectural strategies into contemporary school design through a study of Mardin’s traditional built environment and its passive climate adaptation techniques. Located in Southeastern Turkey, Mardin’s historic stone houses have long demonstrated effective responses to environmental conditions, offering valuable insights into how architecture can work in harmony with its surroundings. This study examines how these traditional design strategies might inform the development of adaptive school environments that respond to both climatic challenges and educational needs.
Vernacular Influences & Environmental Adaptation
Mardin’s stone terraced houses, situated on the hills overlooking the Mesopotamian plains, have been shaped by both cultural diversity and environmental constraints. These buildings exhibit passive climate control strategies, such as thermal mass, cross-ventilation, and transitional spaces, which have sustained comfortable living conditions for centuries. The study began with a building physics analysis of Mardin’s historic architecture, focusing on thermal performance, ventilation, and daylighting techniques.
Design Strategies & Adaptive Features
Drawing from these principles, the primary school design seeks to incorporate climate-responsive elements that enhance thermal comfort, natural lighting, and flexibility:
Local Stone Construction: The use of Mardin’s locally quarried stone aims to provide natural insulation and cooling, extending the material’s vernacular function within a contemporary framework.
Flexible Classroom Configurations: Classroom sizes are designed to adapt based on seasonal and functional needs, supporting a responsive learning environment.
Reflective Light Panels: Concave reflective panels help optimize indirect daylighting, reducing glare while improving indoor light quality—an essential factor for student well-being and concentration.
Transitional & Open-Air Spaces: Inspired by traditional Mardin terraces, semi-open spaces facilitate natural air circulation, contributing to passive cooling and improved indoor air quality.
Modular & Scalable Planning: The school structure is designed with repeatable classroom units and attachable transition modules, allowing for scalability and site-specific adaptability.
Educational & Social Relevance
Access to quality education remains a pressing concern in Southeastern Turkey, where school infrastructure is often inadequate. This research emphasizes the role of architecture in shaping inclusive and climate-sensitive learning environments, particularly in regions where climatic and economic constraints require thoughtful, resource-efficient solutions.
Contributions & Further Research
Mardin’s vernacular architecture has long been a subject of study, particularly in relation to sustainability and environmental adaptation. This dissertation aims to contribute to this discourse by exploring how these established principles might be reinterpreted in an educational setting. While the study presents an initial framework for adaptive school environments, further material testing, performance analysis, and user-based studies would be beneficial in assessing long-term applicability and impact.