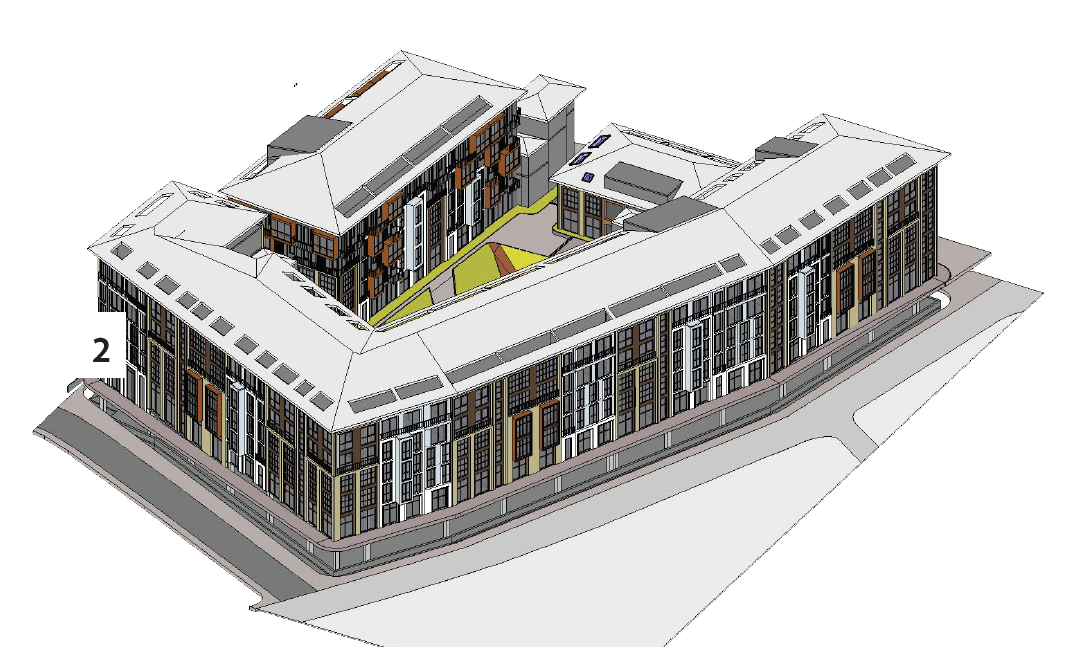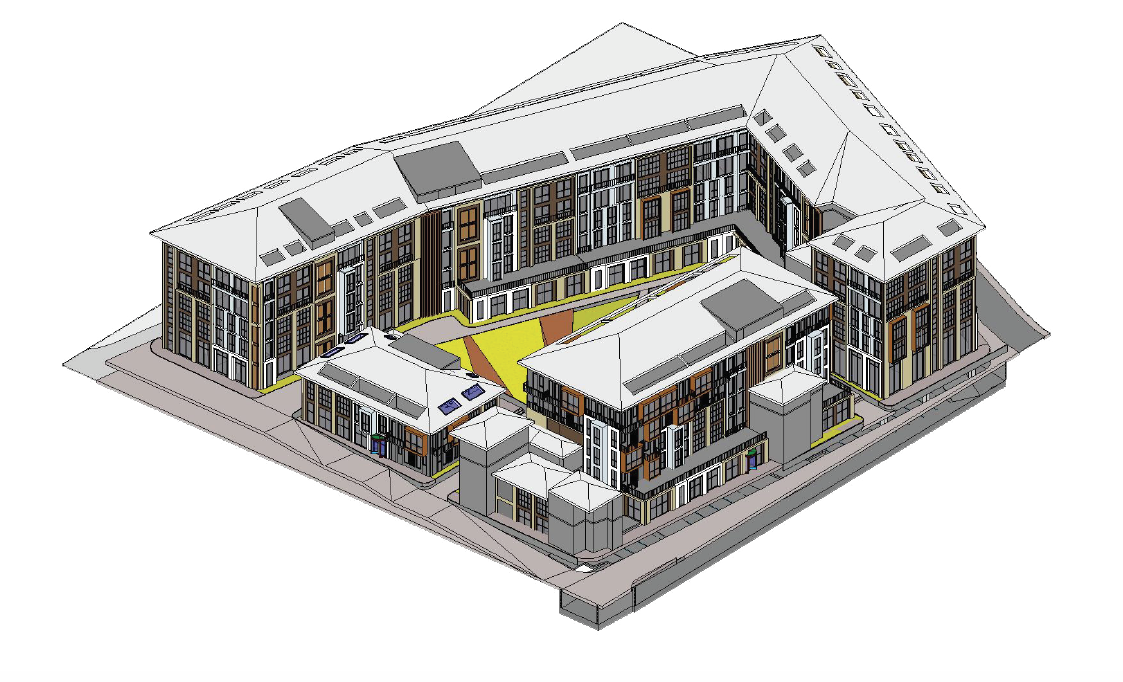














ISKENDERPASA Urban Development Project
📍 Location: Fatih, Istanbul
🏗 Status: Design Development
📐 Usable Area: 91,000 m²
Aksaray, located at the intersection of Vatan Avenue and Millet Avenue in the Fatih district, is one of Istanbul’s most recognizable and dynamic urban hubs. Serving as a major transportation and transfer point, the district connects key locations such as Topkapı, Taksim, Beşiktaş, and Yenikapı Sea Bus Pier, making it a vital link in the city's mobility network. This project seeks to harmonize modern urban development with Istanbul’s rich architectural heritage, creating a functional, visually cohesive, and human-centered environment.
Modular Facade Strategy & Architectural Identity
One of the project’s main objectives is to establish a visually diverse yet cohesive architectural language through modular facade design. The facades are adapted to suit different building functions, ensuring privacy in residential units while maximizing transparency in hotels and offices:
Residential Buildings: Feature a higher proportion of brick and natural stone, with limited glass openings to enhance privacy.
Hotels & Offices: Incorporate larger openings to increase natural light and openness, using a combination of wood and stone for a more pronounced and inviting facade.
Facade Modulation: Designed on a 105 cm base module, with variations expanding to 315 cm and 630 cm, providing geometric consistency and adaptability across different structures.
Traditional References: The use of natural stone, brick, and wooden frames in residential and commercial glass openings ensures continuity with the historic architectural character of inner streets and courtyards.
Dynamic Facade Materiality & Vertical Variation
To introduce texture and depth, a variety of materials and patterns have been employed, responding to both functional and aesthetic considerations:
Residential facades emphasize vertical continuity, reinforcing a rhythmic and consistent urban fabric.
Hotel & office facades display vertical variation, breaking the uniformity with bay windows and geometric shifts every 105 cm, adding dynamism to the overall composition.
Material Strategy:
Solid stone panels correspond to structural axes, strengthening the architectural expression.
Natural stone & brick cladding reflect the traditional facades of Istanbul’s historic neighborhoods.
Wooden framing in openings connects to the city’s vernacular residential texture, softening the overall composition.
Urban & Landscape Integration
The landscape design ensures a balance between hardscapes and softscapes, creating pedestrian-friendly, safe, and interactive public spaces:
Pedestrian pathways feature patinated natural stone paving, reinforced in areas with controlled vehicle access.
Playgrounds utilize sand or rubber flooring, ensuring safety and comfort for children.
Parks & courtyards incorporate soft ground coverings, reinforcing green spaces within the urban fabric.
A Modern & Contextual Urban Vision
The Aksaray Urban Development Project combines contemporary urban planning with Istanbul’s architectural traditions, ensuring a cohesive, functional, and visually engaging environment. Through modular facade strategies, diverse material applications, and thoughtful landscape integration, the design respects the district’s historical roots while embracing the evolving needs of a dynamic metropolis.