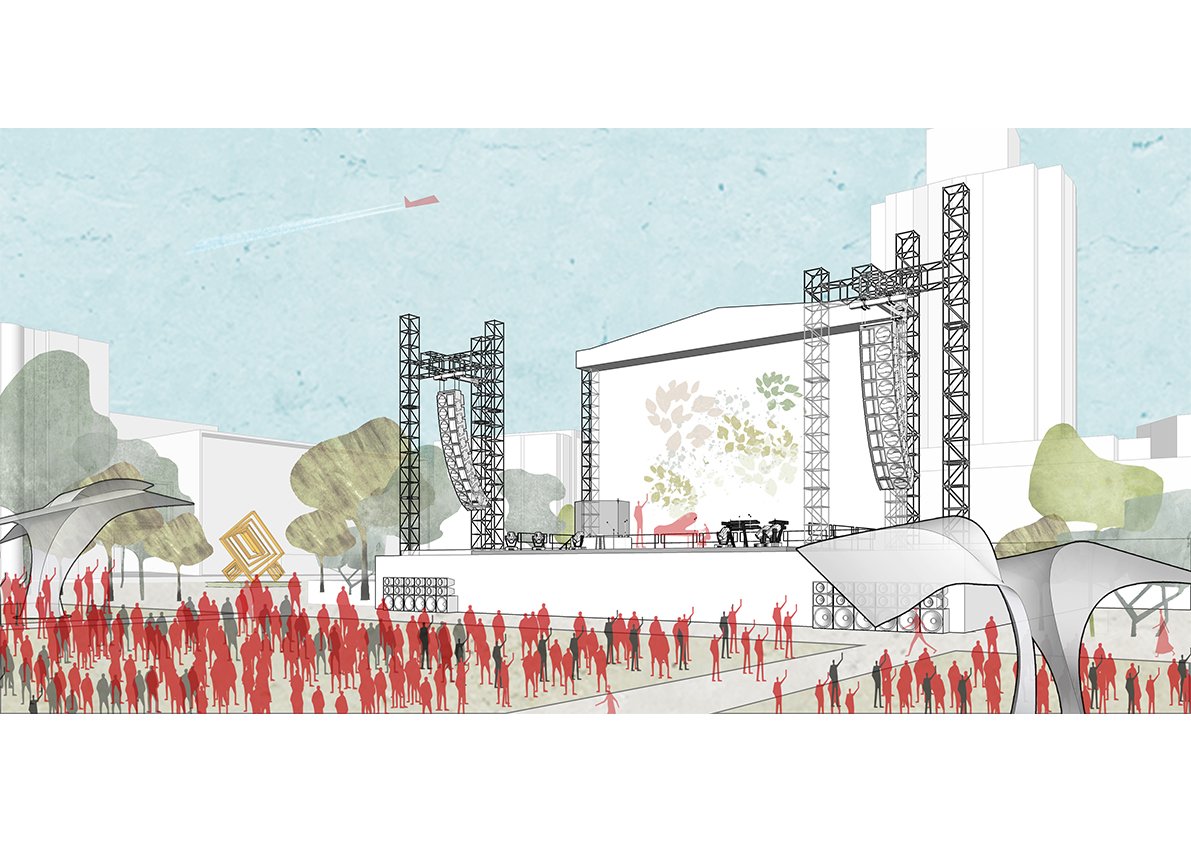Taksim Square Urban ANALYSIS & Design Proposal
📍 Taksim, Istanbul
🏗 Status: Competition
👥 Project Team: Ece Çakır Aidan, Matthew Aidan, Gizem Kadioglu, Nur Kayali, Basak Suvakci
Taksim Square stands as one of the most significant urban spaces in Istanbul and its region, shaped by its history, spatial organization, cultural presence, and civic function. Recognizing the importance of research and analysis in the design process, this project begins with an extensive site study, considering a range of urban, social, and environmental factors before introducing any interventions. We believe that publicly significant projects require an analytical, research-driven approach, with a significant portion of the design process dedicated to understanding the site’s complexities.
Sustainability & Minimal Intervention Approach
Taksim Square is unique not only in its scale and historical significance but also in its multi-layered urban program, incorporating a park, commercial street, and various public spaces. The primary goal of this proposal is to ensure the sustainability of urban development while minimizing environmental impact:
Preserving existing urban elements wherever possible to reduce carbon emissions and construction waste.
Enhancing the public realm through a minimalist design strategy, focusing on improving existing conditions rather than introducing excessive new structures.
Identifying and addressing key urban challenges through a data-driven approach, prioritizing functionality, accessibility, and user experience.
Urban Analysis & Design Strategy
The design process was initiated by extending a 20x20 grid found in the urban fabric of the site, allowing for a structured yet adaptable intervention. Key findings from site analysis and precedent studies informed the design decisions:
Circulation Analysis:
Taksim Square functions as a major transportation hub, serving as a pedestrian and transit junction for the city.
The proposal maintains and strengthens existing circulation axes, ensuring seamless connectivity while defining primary access routes and pedestrian meeting points.
Visual & Spatial Integration of Gezi Park:
One of the main challenges identified is Gezi Park’s raised topography, which limits visual and spatial integration with its surroundings.
To improve accessibility and encourage active park usage, the design lowers the park’s entrances and central spaces to align with the surrounding urban elevations, enhancing openness and visual continuity.
The defined pedestrian axes guide movement towards key public spaces, encouraging people to not just pass through but engage with the park’s activities.
A Public Space for Engagement & Connectivity
Rather than proposing radical structural changes, this project focuses on enhancing Taksim Square as an inclusive, adaptable public space:
Improved accessibility and flow between the square, Gezi Park, and surrounding urban elements.
Encouragement of social engagement through flexible, open spaces that invite interaction.
A balance between preservation and intervention, ensuring that Taksim Square remains an active and meaningful urban space for future generations.
By prioritizing sustainability, accessibility, and community interaction, this proposal aims to respect the existing urban fabric while making strategic improvements to foster a more connected and inviting public realm.




















